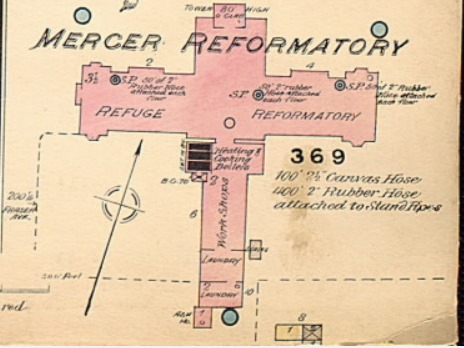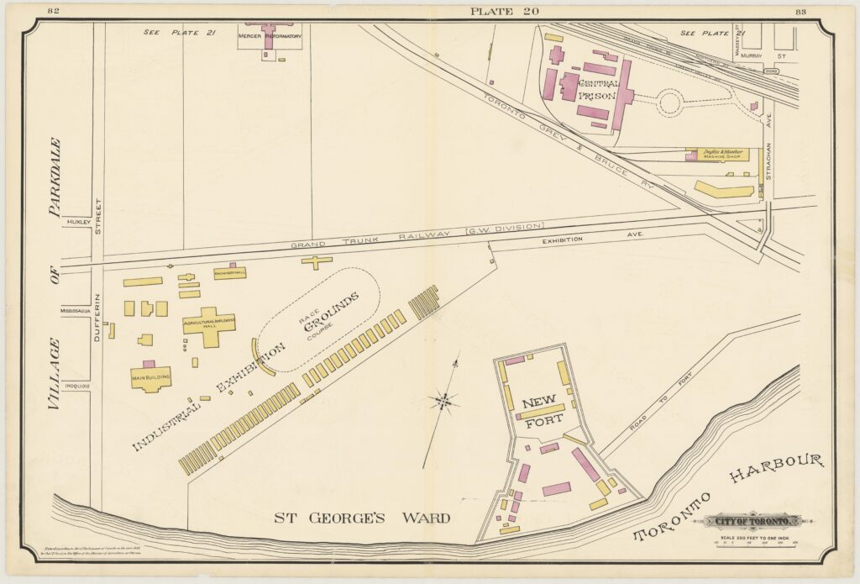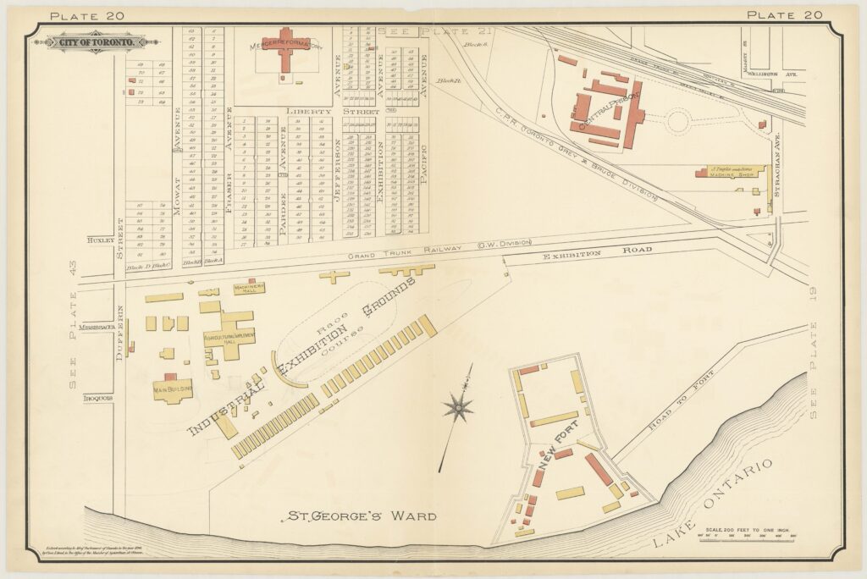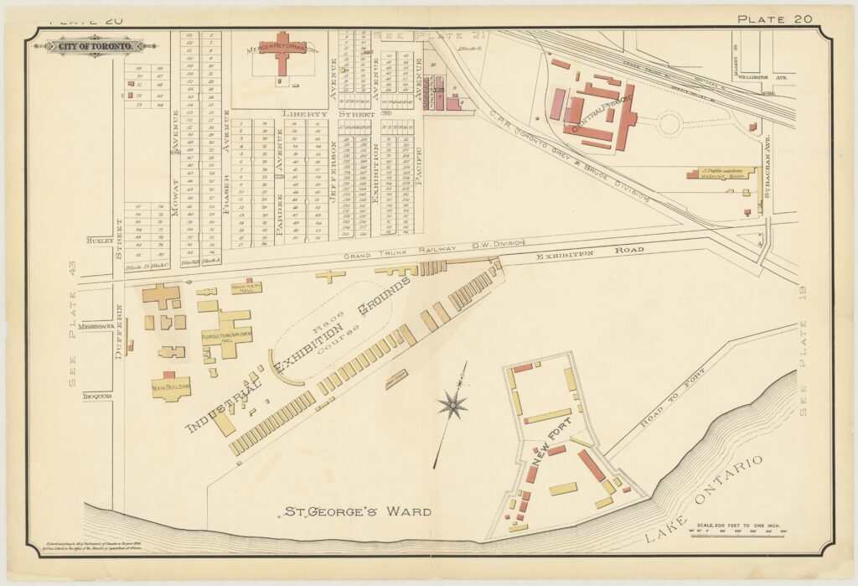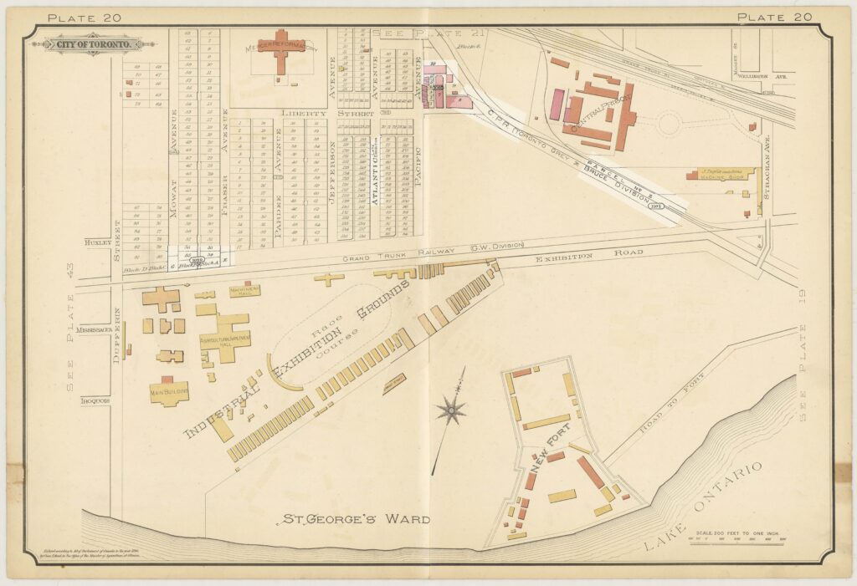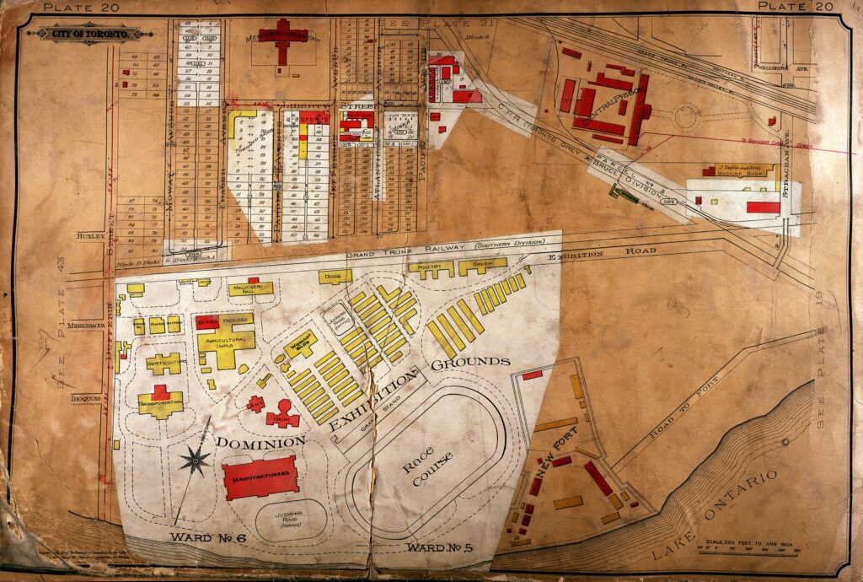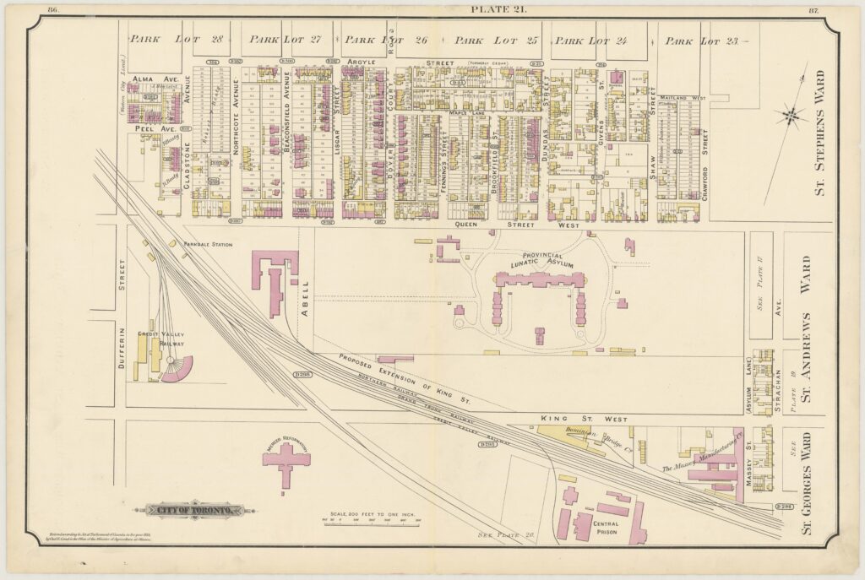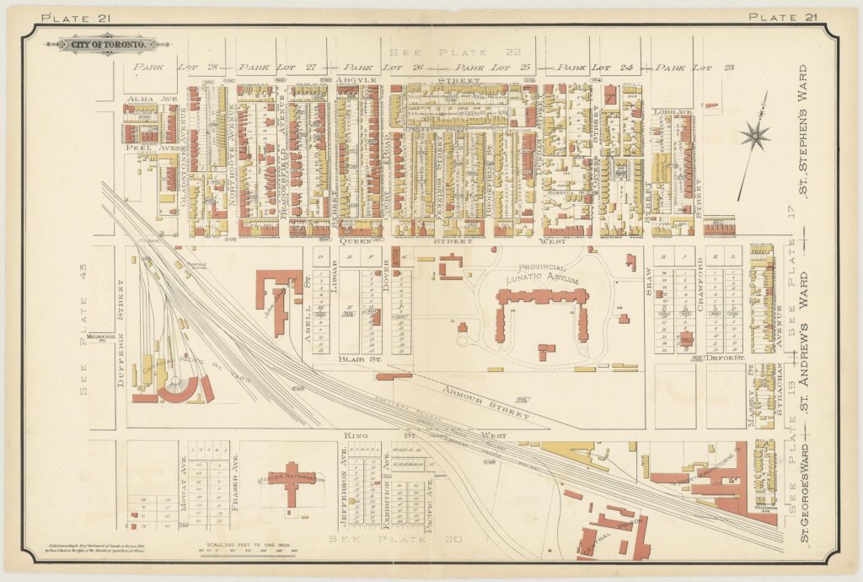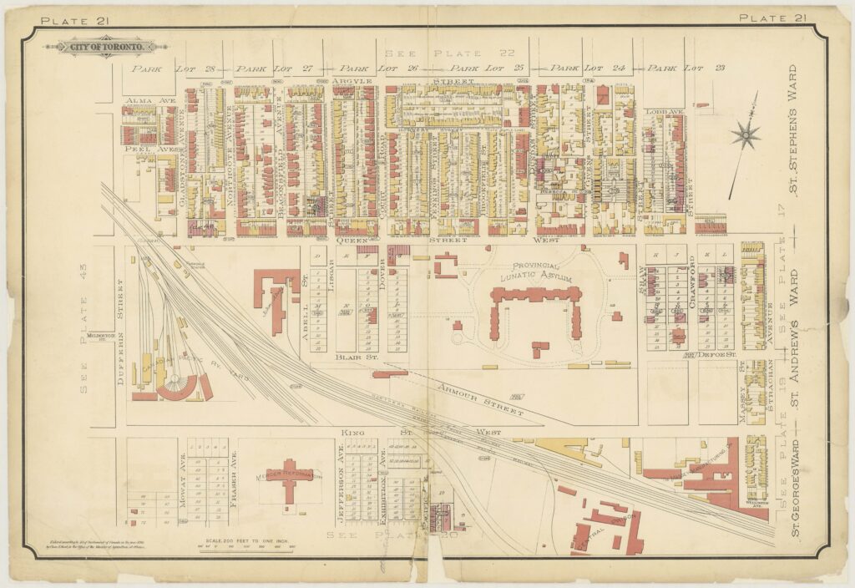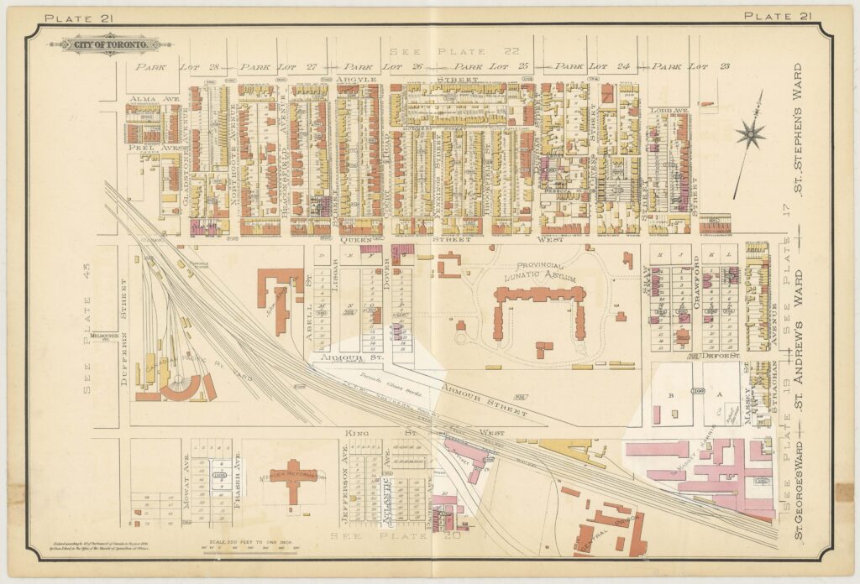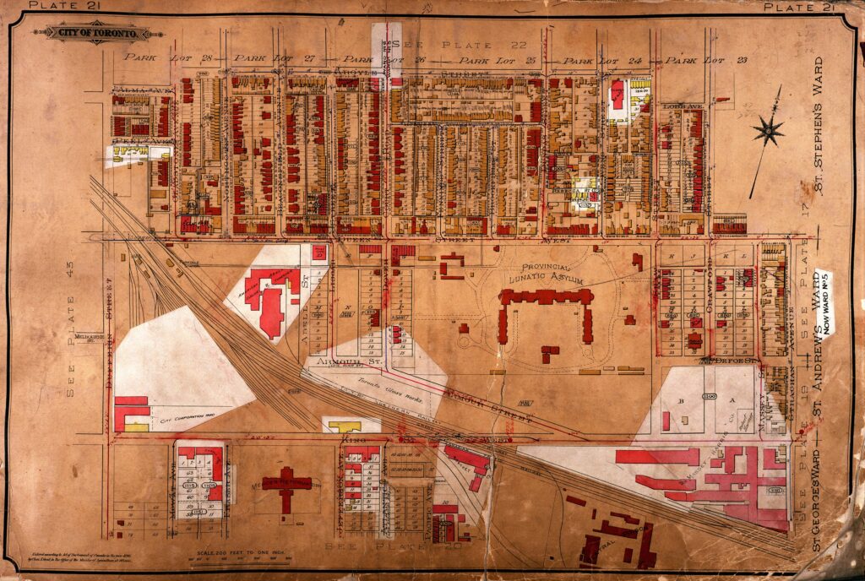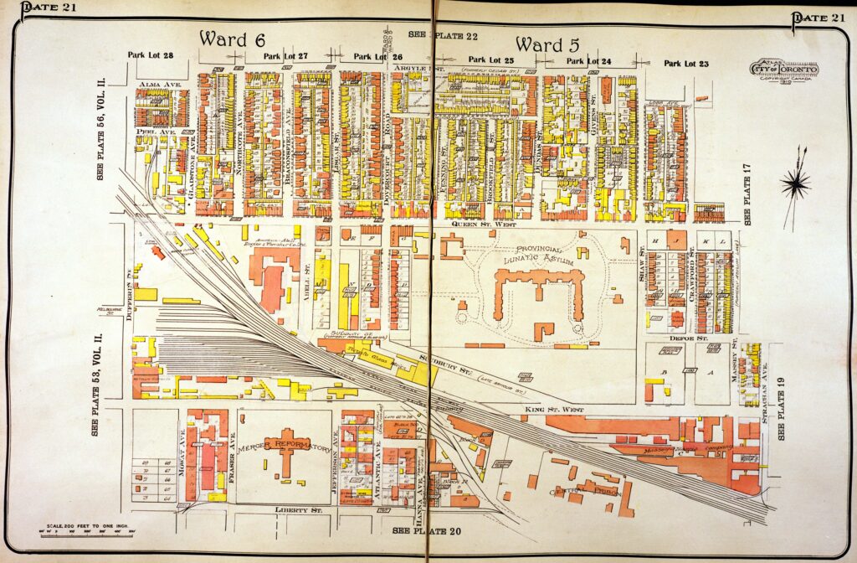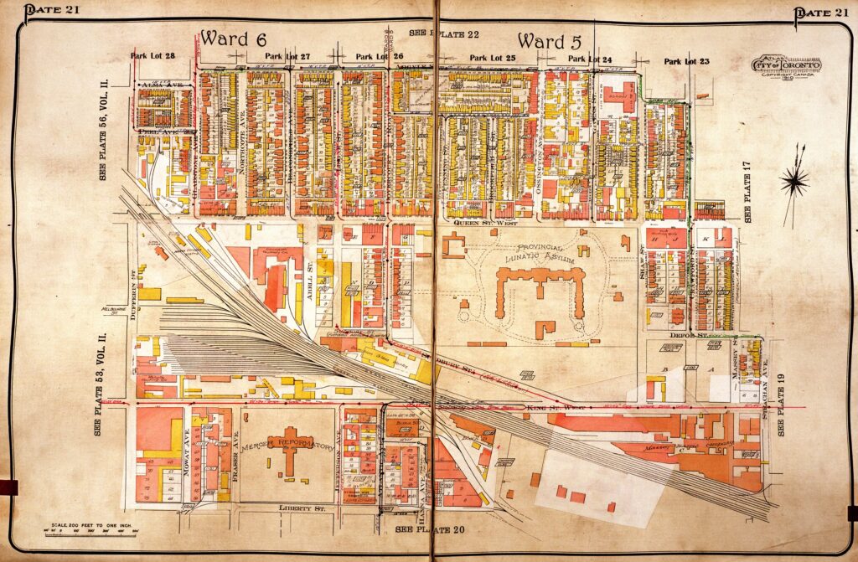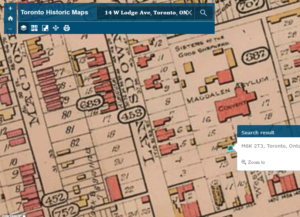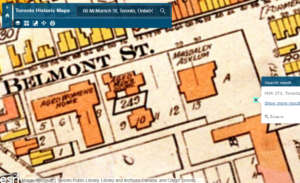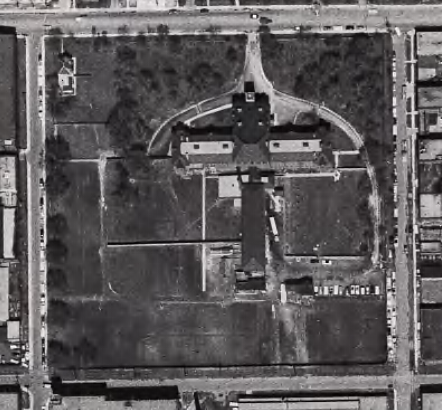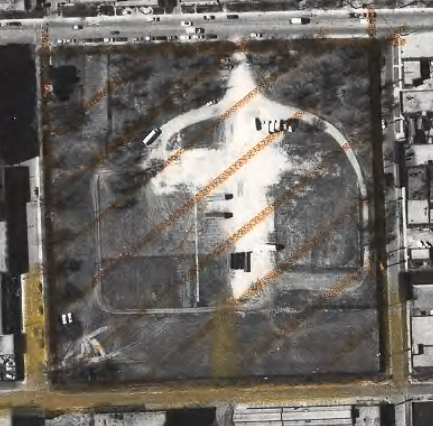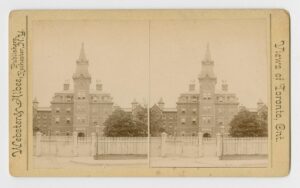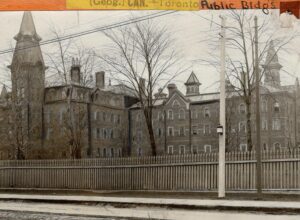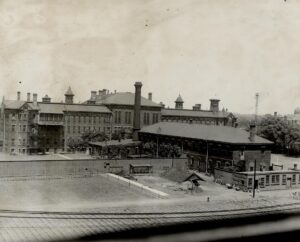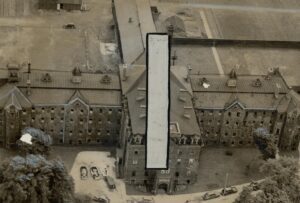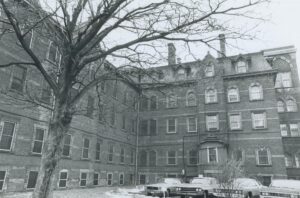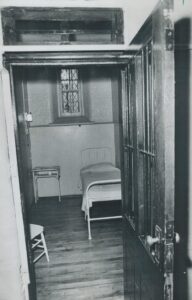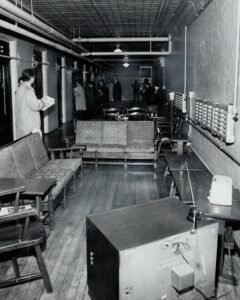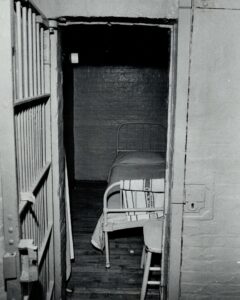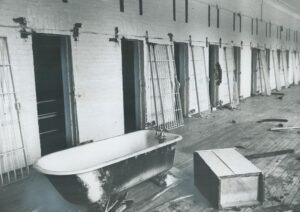Maps
Maps of the Fire Insurance Plans provide a comparative view of the growth of buildings and roadways around the Andrew Mercer Reformatory from 1884 to 1924. Several editions of these maps are located on the City of Toronto Archives website. Each map has numbered sections (called plate numbers) and when clicked on can be enlarged and saved individually.
The Andrew Mercer Reformatory is located on:
- Plate 20 – top left of the midline
- Plate 21 – bottom left of the midline
Plate 20
Pate 21
Toronto Historic Maps - Searchable Online
Incarcerated women and girls at Mercer were often transferred, from, or to, 1 of the 2 Magdalen Asylums in Toronto. The Toronto City Directory of 1903 provides the below street addresses for these carceral institutions.
Click on the following hyperlink for the: Searchable Toronto Historic Maps that should default to the 1903 map. Then copy and paste, the bolded addresses below, directly into the search window and increase the size of the image slightly (increase size is found at the top left beside the search window).
- Good Shepherd (Labeled Magdalene Asylum in the 1903 map): 14 W Lodge Ave, Toronto, ON, M6K 2T3, CAN
- Industrial Refuge (Labeled Magdalene Asylum in the 1903 map): 66 McMurrich St, Toronto, Ontario, M5R 3T3, CAN
If you want to search the historical map for the Andrew Mercer Reformatory use the following address: 1155 King St W, Toronto, ON, M6K 1E9, CAN
Aerial Photographs
Aerial view looking east from south end of Dufferine Street
More aerial photographs are available on the Fort York and the Garrison Common website. These comparison images below are from the years of 1962 and after Mercer was demolished in 1971. If you visit the website a clearer picture and better context of the surrounding area is
visible.
Structure Inside and Out
These photos are images of the building on the outside of the Andrew Mercer Reformatory, including photos of the inside showing the cells and corridors. These images include the original title and date the photo was taken which were sourced from Digital Archives Ontario, which is held by the Toronto Public Library.
